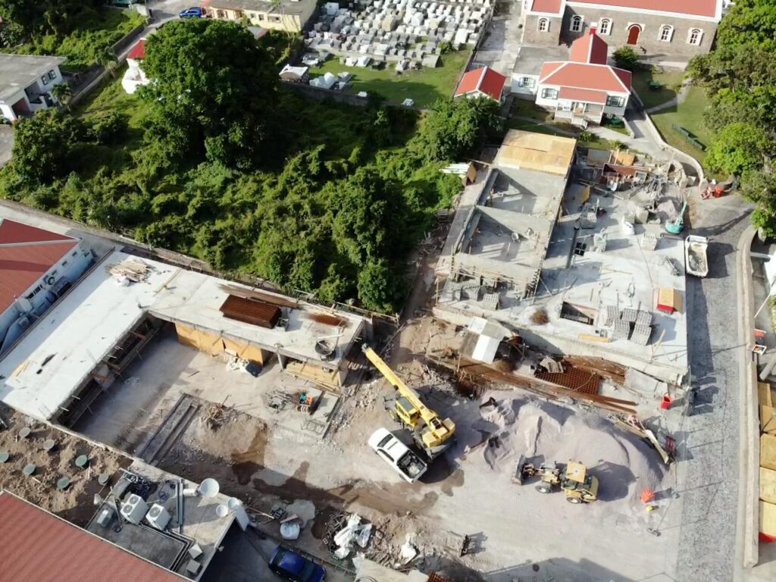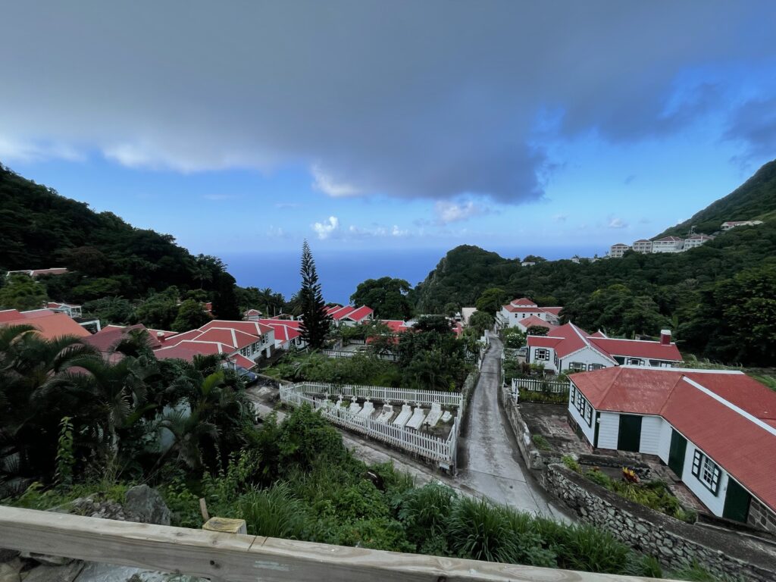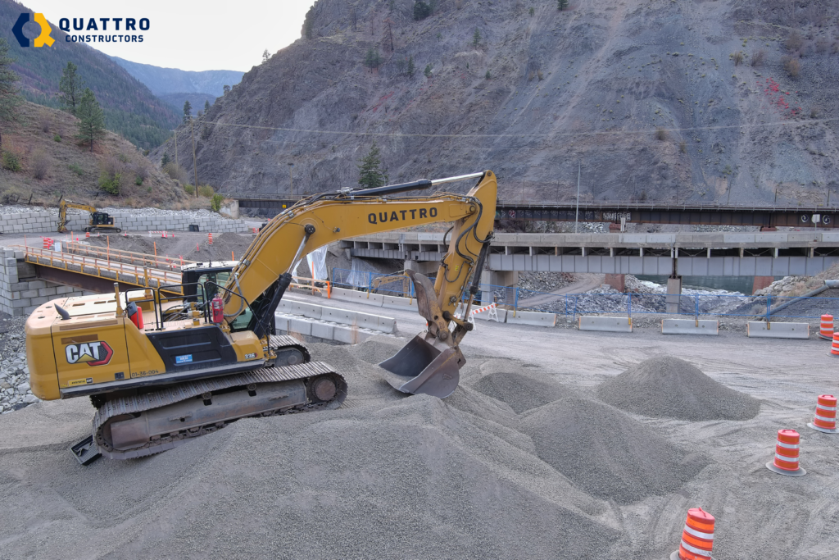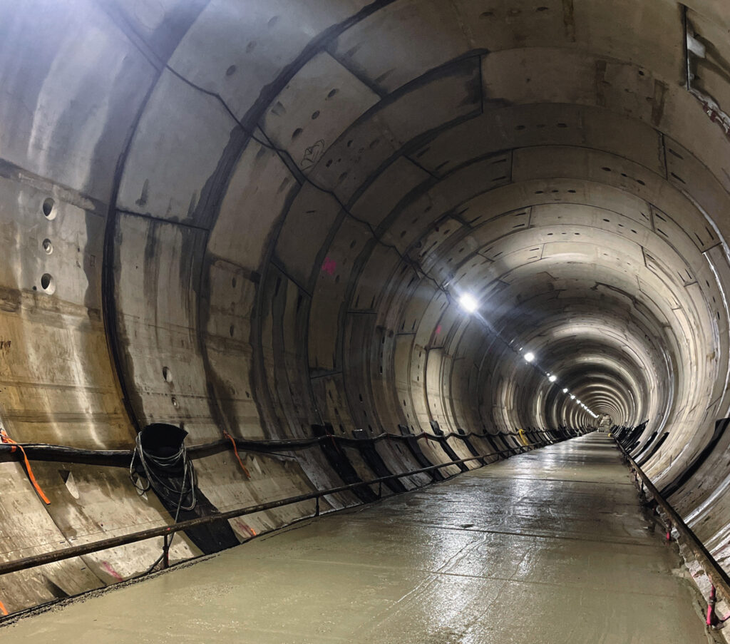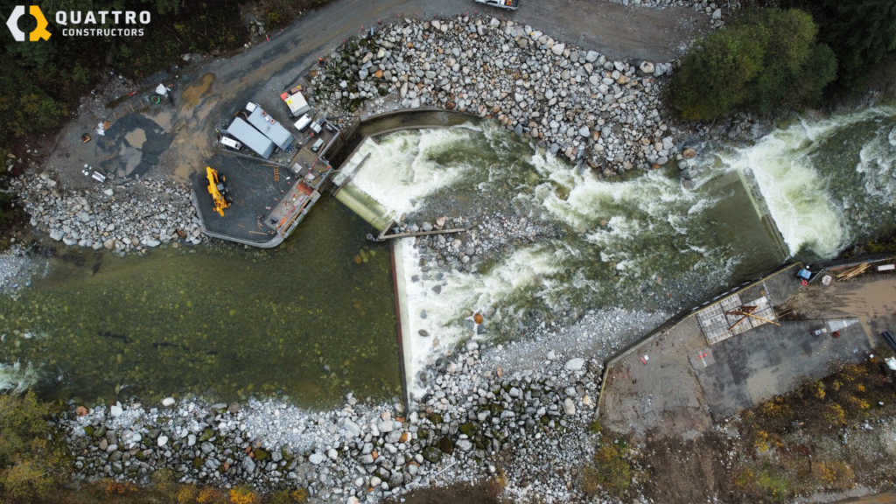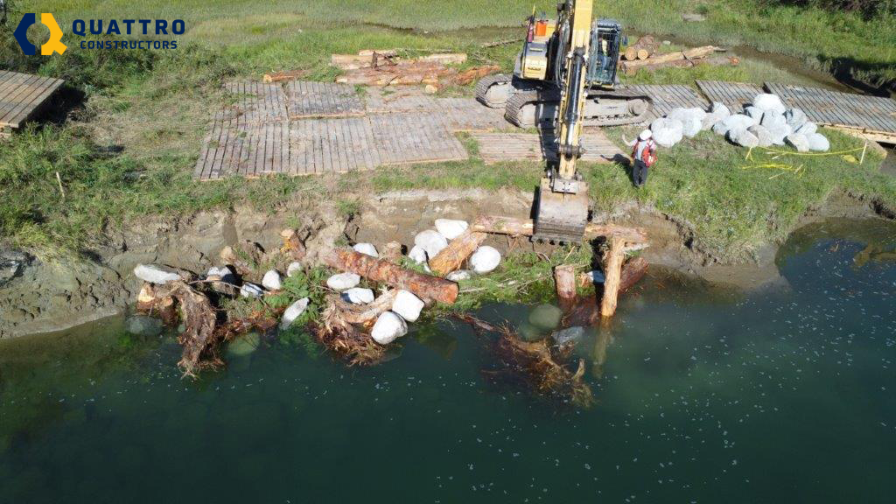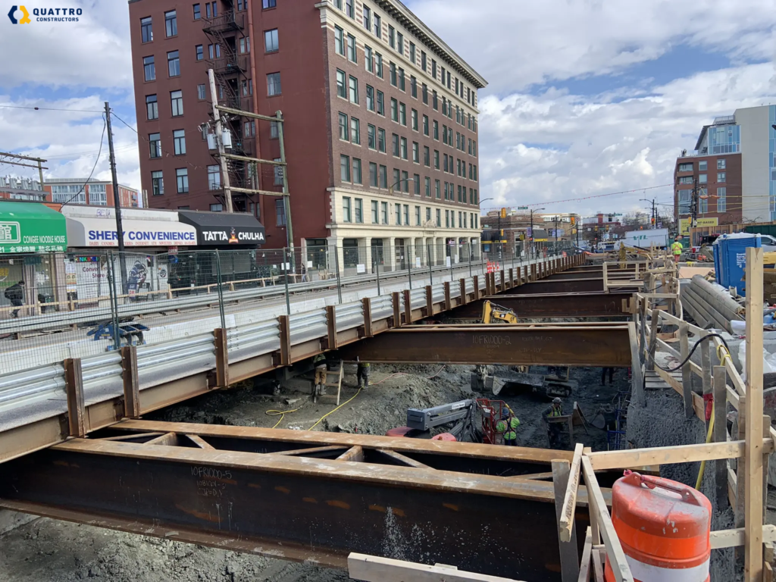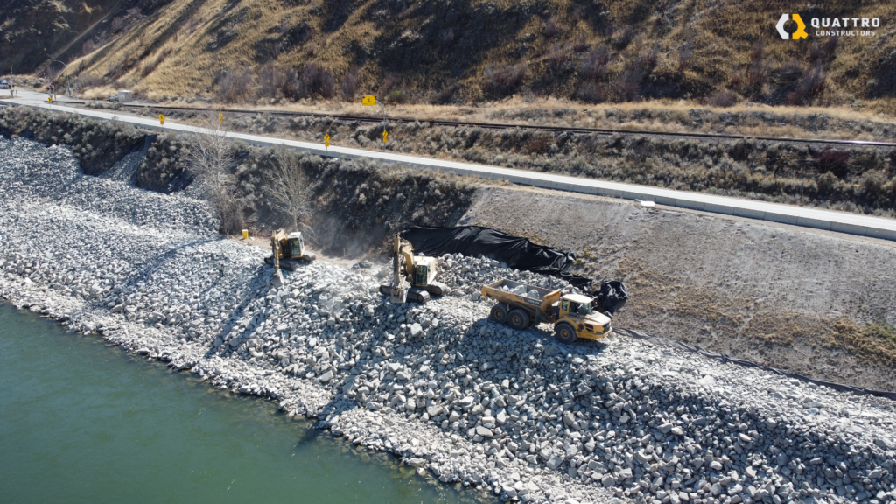Saba Cares
Saba Cares
Project Description
Quattro is a partner in QBR JV BV, a company set up to do commercial and industrial projects on the Caribbean Island of Saba. The Saba Cares project consists of multiple phases: Building “A” is a two-storey administration building and Building “B” is a two-storey seniors care/health care facility with an underground parking structure.
QUATTRO'S ROLE
Quattro is a partner in QBR JV, a company set up to do commercial and industrial projects in the Caribbean.
PROJECT HIGHLIGHTS
Building A
- Two Level Administration Building.
- 5 exterior covered parking stalls.
- Water storage cistern.
- Handicap access ramps.
Building B
- 26 parking stalls in an underground parking structure.
- Water storage cistern.
- 16 Seniors Care Suites.
- Full service food preparation kitchen.
- Laundry facility.
- Dining area.
- Treatment rooms.
- 2 elevators.
LOCATION
Saba Island in the Dutch Caribbean
CLIENT
Saba Cares Foundation
SECTOR
Health Care/Senior Care

